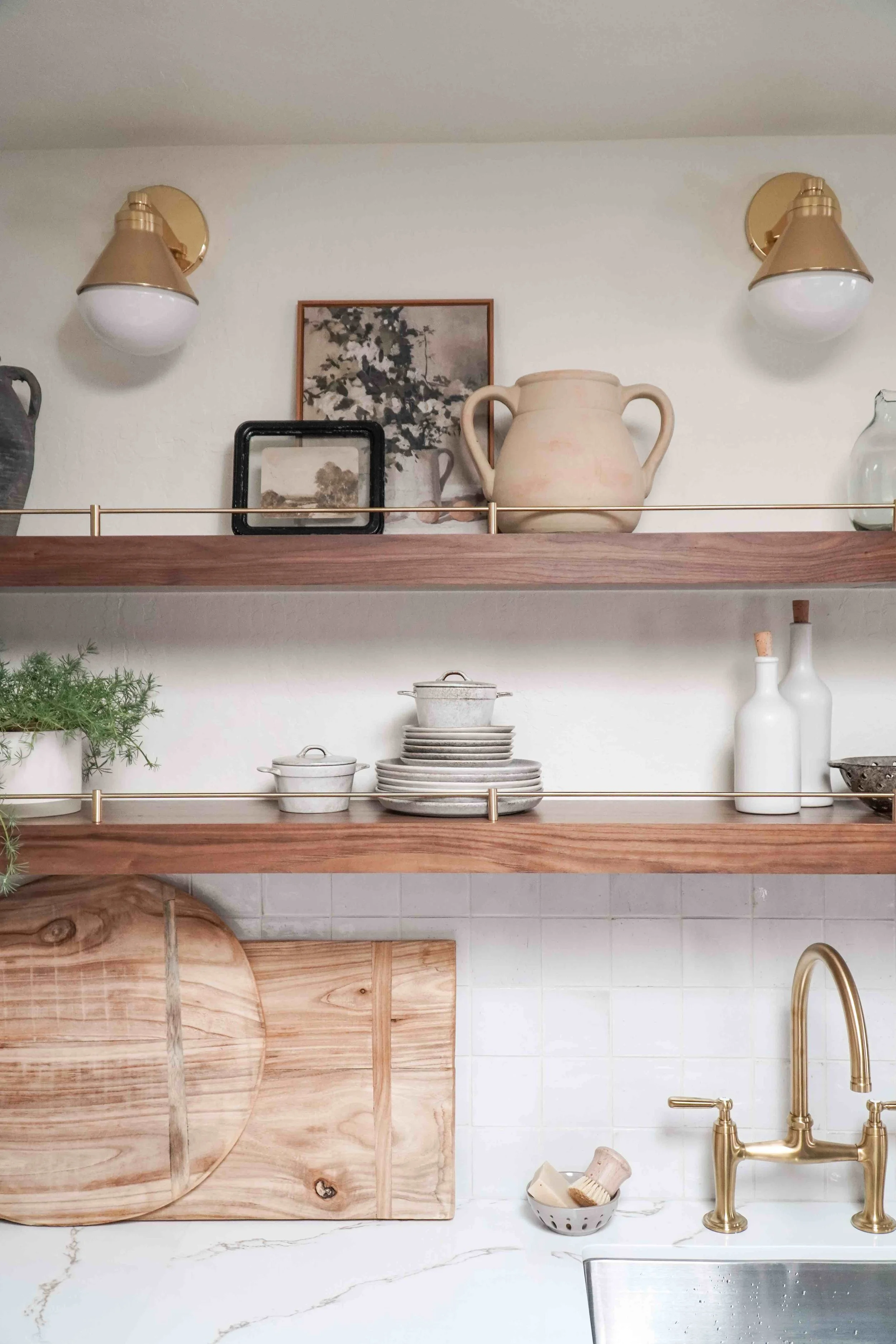
Oak Design + Build
Investment Guide
Thank you for scheduling a call with us!
Below you will find an overview of our pricing and process to give you a clear picture of what to expect before your conversation with our team.
Hi, I’m Allison Von Fange—Lead Designer at Oak Design & Build.
We know choosing a design-build partner is a big decision, and we don’t take that lightly. Our role is simple: to make your vision livable, beautiful, and entirely yours.
Because our team spans interior design, exterior design, and licensed contracting, you get more than ideas on paper—you get a process that carries through seamlessly from first sketches to final walkthrough.
We design with intention, build with precision, and keep every step transparent so you can make confident decisions along the way. The result? A home that feels effortless, but was crafted with care in every detail.
Our Pricing
Landscape Design
-
$285
-
Billed at Hourly rate $95
Landscape designs start at $1500
Seasonal Container Designs Start at $150
Timeline: 4 weeks or more
Interior Design
-
$285
-
Billed at Hourly Rate $95
Room Designs Start at $1200
Kitchen Designs Start at $1200
*Depends on project size
Timeline: 4 weeks or more
Custom Built Homes
-
Based on Construction Allowances
Becoming a Client
1. Are We A Fit?
-
We’ll start with a complimentary 20-minute phone call to talk through your goals and see if we’re the right team for you. If it feels like a match, the next step is a $285 site visit where we walk your home and refine the project scope. From there, you’ll receive a Design Contract with estimated hours and transparent hourly costs—signing this officially begins the Design Contract phase of your project.
2. Design Phase
-
Upon signing the Design Contract, a Design Retainer is required to initiate the design phase. This retainer is a flat fee equal to 45 hours at our hourly rate ($95/hr). It is not applied to monthly billing but is held in full until the design phase is complete. At that time, the client may elect to have the retainer refunded in full or applied as a credit toward construction services managed by our team.
3. Design Presentation
-
At the end of the design phase, we deliver a comprehensive presentation of your full design package—complete with 2D plans, tangible material samples, and immersive 3D visuals. We also review and confirm the final budget with our trusted trade partners so you can move forward with clarity. At this point, you may choose to transition seamlessly into the construction phase with our team, or take the completed plans and work with a contractor of your choice.
4. Build Phase
-
Your project is constructed under an allowance-based construction contract, giving you flexibility while maintaining transparency. A dedicated project manager, supported by project management software, keeps you updated at every stage. Allowances are carefully tracked, and any adjustments—whether from client-driven changes, site conditions, or material costs—are documented and approved through signed change orders, so you’re always in control.



