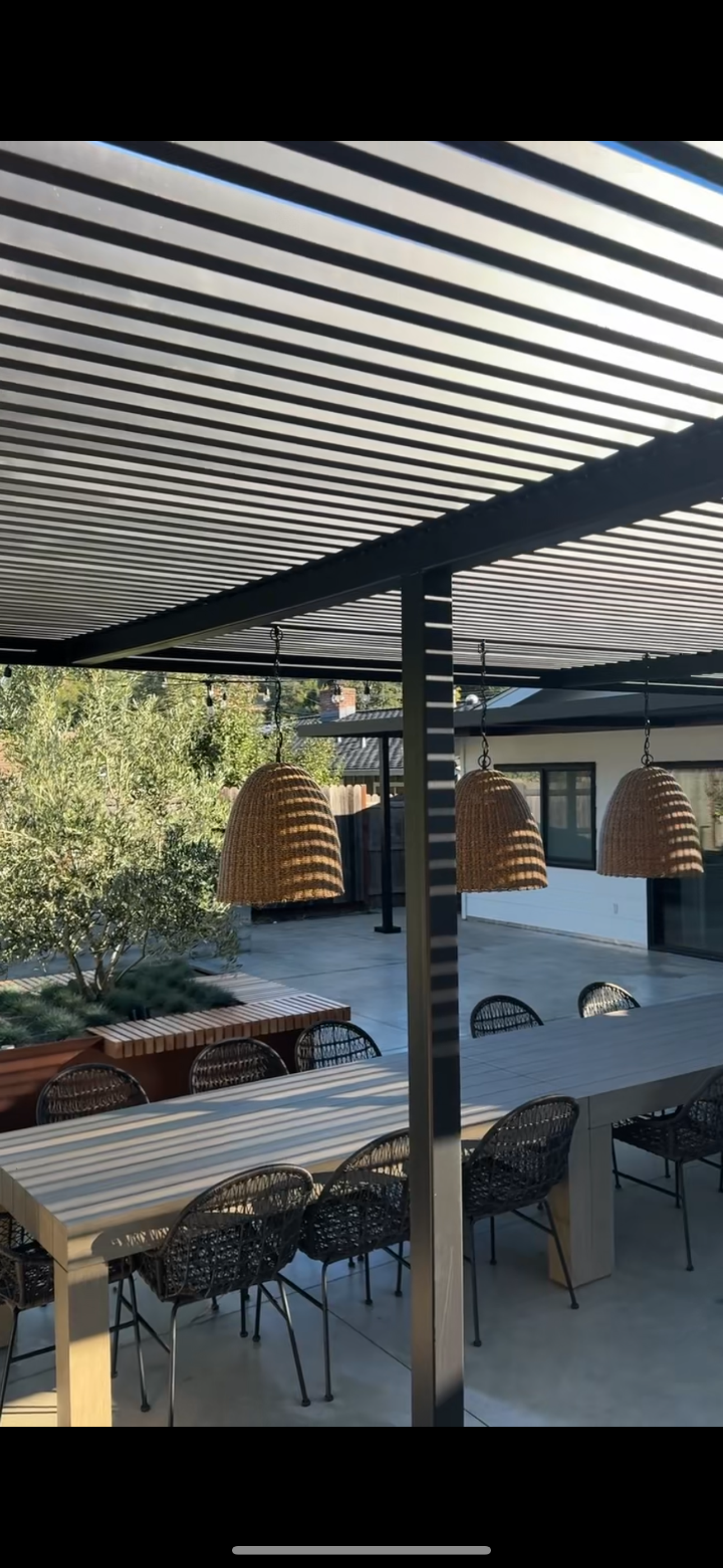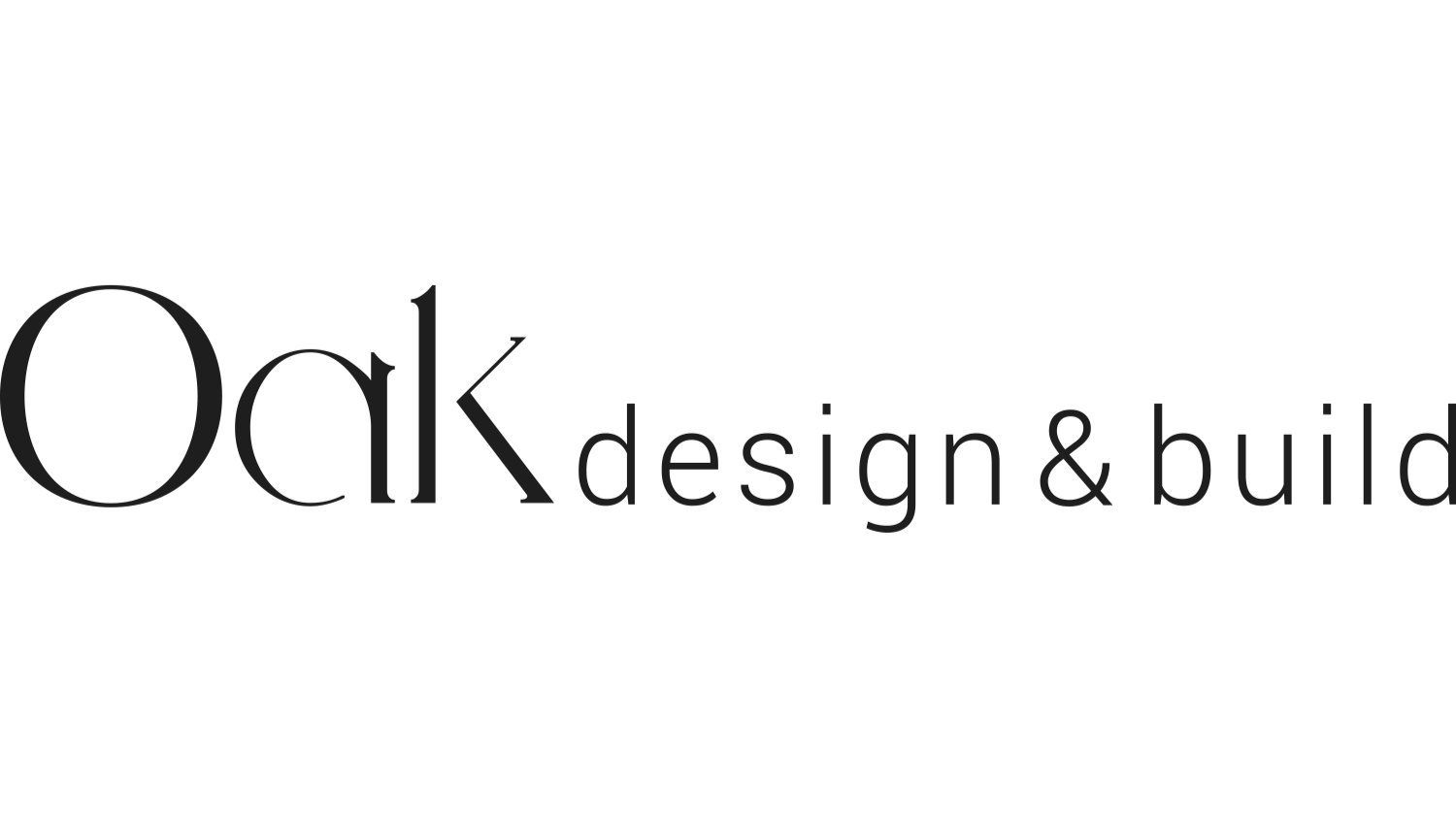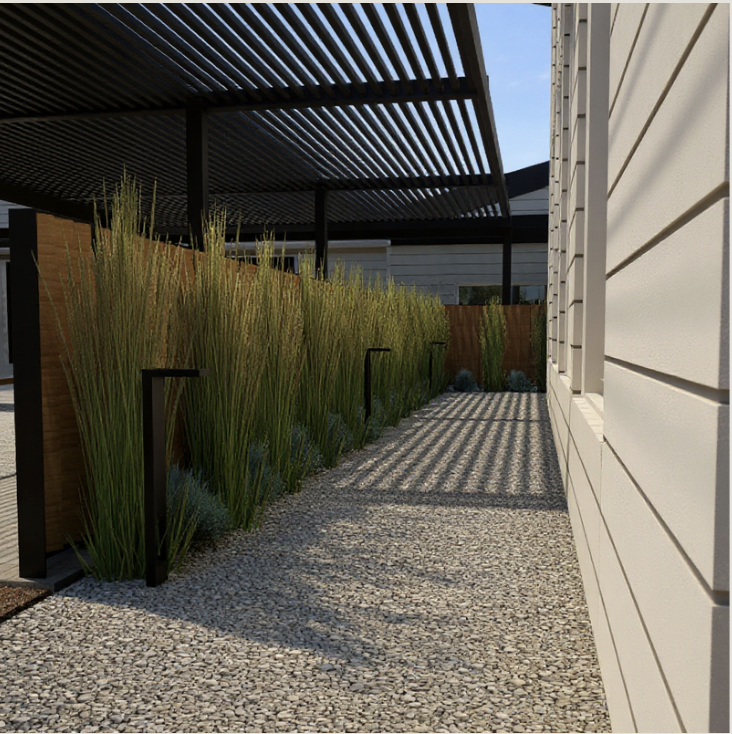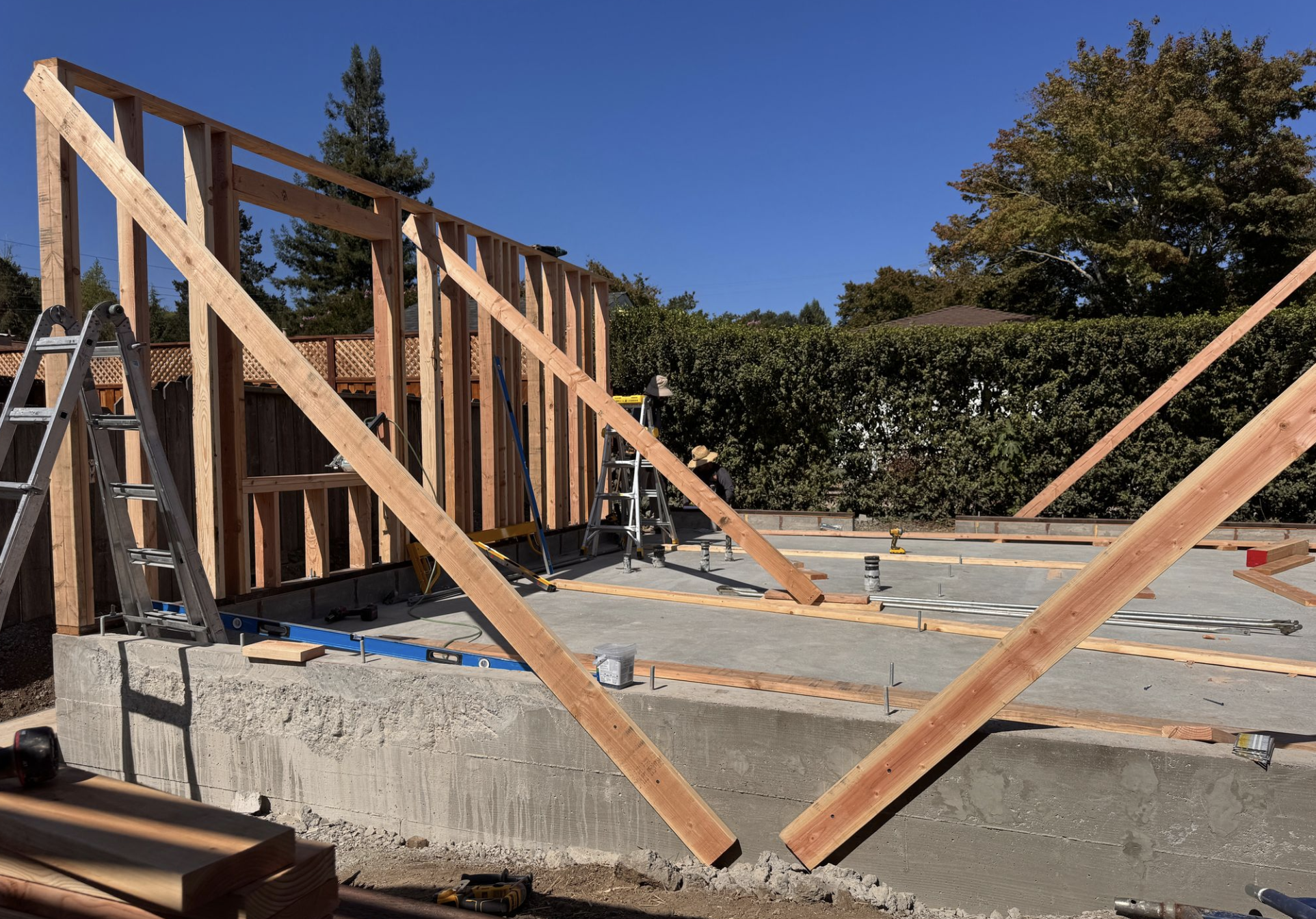
Oak Design & Build Services –
Interior Design, Landscape Design, and New Builds
Oak Design & Build offers full-service residential design-build in Napa Valley and North Idaho. Explore our interior design, landscape design, and custom new build services for timeless homes inside and out.
Residential Interior Design & Renovations
Oak Design & Build
Interior design and remodels that blend style with function. Kitchens, bathrooms, and whole-home renovations in Napa Valley & North Idaho.
Your home should work as well as it looks. We design interiors with staying power: kitchens that anchor the house, bathrooms that balance calm with practicality, and remodels that bring cohesion where it’s been missing.
What We Do:
Kitchen and bathroom remodels
Interior design and space planning
Material & finish selections that last
Whole-home renovations with purpose
Learn More About What Is Included:
-
We use 3D scanning technology to capture precise measurements of your space. This ensures accuracy from the very beginning, reducing errors and streamlining the design-to-build process.
-
Every square foot matters. We create layouts that maximize flow, functionality, and comfort — making sure your space not only looks good but works beautifully for everyday living.
-
Our mood boards bring the design vision to life early in the process. They combine color palettes, materials, finishes, and textures so you can see the overall aesthetic before final decisions are made.
-
From flooring and cabinetry to lighting and fixtures, we carefully source finishes that align with your design goals, budget, and lifestyle. This step ensures cohesion and durability across the entire project.
-
Scaled 2D drawings provide the technical foundation of your project. These plans detail dimensions, layouts, and specifications — serving as the roadmap for builders and subcontractors during construction.
-
Our 3D visualizations bring the design to life in a realistic way. You’ll be able to see how colors, textures, and finishes work together, making it easier to visualize the finished space and make confident decisions.
-
Detailed elevation drawings showcase wall layouts, cabinetry, built-ins, and finishes. These scaled visuals give contractors precise instructions and help you understand how every design element fits together.
Outdoor spaces designed to be lived in. Patios, planting, hardscapes, and lighting for lasting landscapes in Napa & North Idaho.
A well-designed landscape should feel like an extension of your home, not an afterthought. We create outdoor spaces that invite you out—patios that act like living rooms, plantings that grow better with time, and lighting that does more than just “illuminate.”
Landscape Design & Outdoor Living
Oak Design & Build
What We Do:
Landscape layouts & planting design
Outdoor kitchens, patios, and decks
Hardscapes built for longevity
Lighting & irrigation that make it all work
Learn More About What Is Included:
-
We use drones to capture hundreds of precise aerial images of your property, then process them into accurate measurements and 3D models—so every design decision is based on real, reliable data.
-
We work with you to plan every part of your outdoor space so it reflects your vision, flows beautifully, and functions effortlessly.
-
We create a mood board to bring your vision to life on paper—combining textures, colors, and plant ideas into a clear design direction.
-
Sourcing finishes means selecting the pavers, stone, lighting, furniture, and other details that bring your design to life. We guide you through curated options that match your style, budget, and space—then handle the ordering so every finish is ready for installation.
-
A 2D layout is the scaled, overhead plan for your project—showing where patios, pathways, plantings, and features will go. It ensures every element is placed with purpose and gives contractors a clear guide to bring the design to life exactly as planned.
-
A 2D layout is the scaled, overhead plan for your project—showing where patios, pathways, plantings, and features will go. It ensures every element is placed with purpose and gives contractors a clear guide to bring the design to life exactly as planned.
Custom New Built Homes
Oak Design & Build
Custom new builds designed and managed from plans to finishes. Thoughtful floor plans, detailing, and project management in Napa & North Idaho.
Building a new home should feel exciting—not exhausting. We guide you through the process with clear plans, material presentations you can actually picture, and project management that keeps you informed without overwhelming.
What we do:
Custom floor plan design
Exterior design coordination
Cohesive finish & material selections
End-to-end construction management
Learn More About What Is Included:
-
We oversee the entire scope of construction — indoors and out. From interior remodels and new builds to full exterior landscape installations, we coordinate every phase of the project. Our role is to ensure seamless execution, aligning design intent with quality craftsmanship so that both your home and outdoor spaces function beautifully and stand the test of time.
-
Whether it’s a structural remodel, new ADU, retaining wall, irrigation, or electrical upgrade, we handle the permitting process. Our team navigates local codes and requirements to keep your project moving forward without delays.
-
We believe you should have a clear view of where your investment goes. Every allowance — whether for finishes, fixtures, stone, lighting, or plant material — is broken down line by line so you can see the cost and make informed choices. This transparency gives you the ability to shape selections to fit both your design goals and your budget, putting you in control of the process while we guide and manage the details.
-
We work with a team of trusted subcontractors — from electricians and plumbers to masons, carpenters, and landscape specialists — who share our commitment to quality. Acting as your project manager, we oversee their work, coordinate schedules, and keep communication clear so construction is completed efficiently and to the highest standard.
-
From building and safety checks indoors to grading, irrigation, and electrical inspections outdoors, we prepare every phase to pass cleanly. Our team is present at inspections to represent your project, answer questions, and address issues on the spot — reducing delays and keeping construction on track.
-
Our billing is clear and itemized across both interior and exterior work. You’ll see exactly how funds are allocated for labor, materials, and allowances, with no hidden costs or surprises.
-
At completion, we conduct a full walkthrough of your home and landscape, reviewing finishes, systems, and installations. We provide care instructions for interiors and maintenance guidance for exteriors, ensuring your project thrives long after construction is complete.




