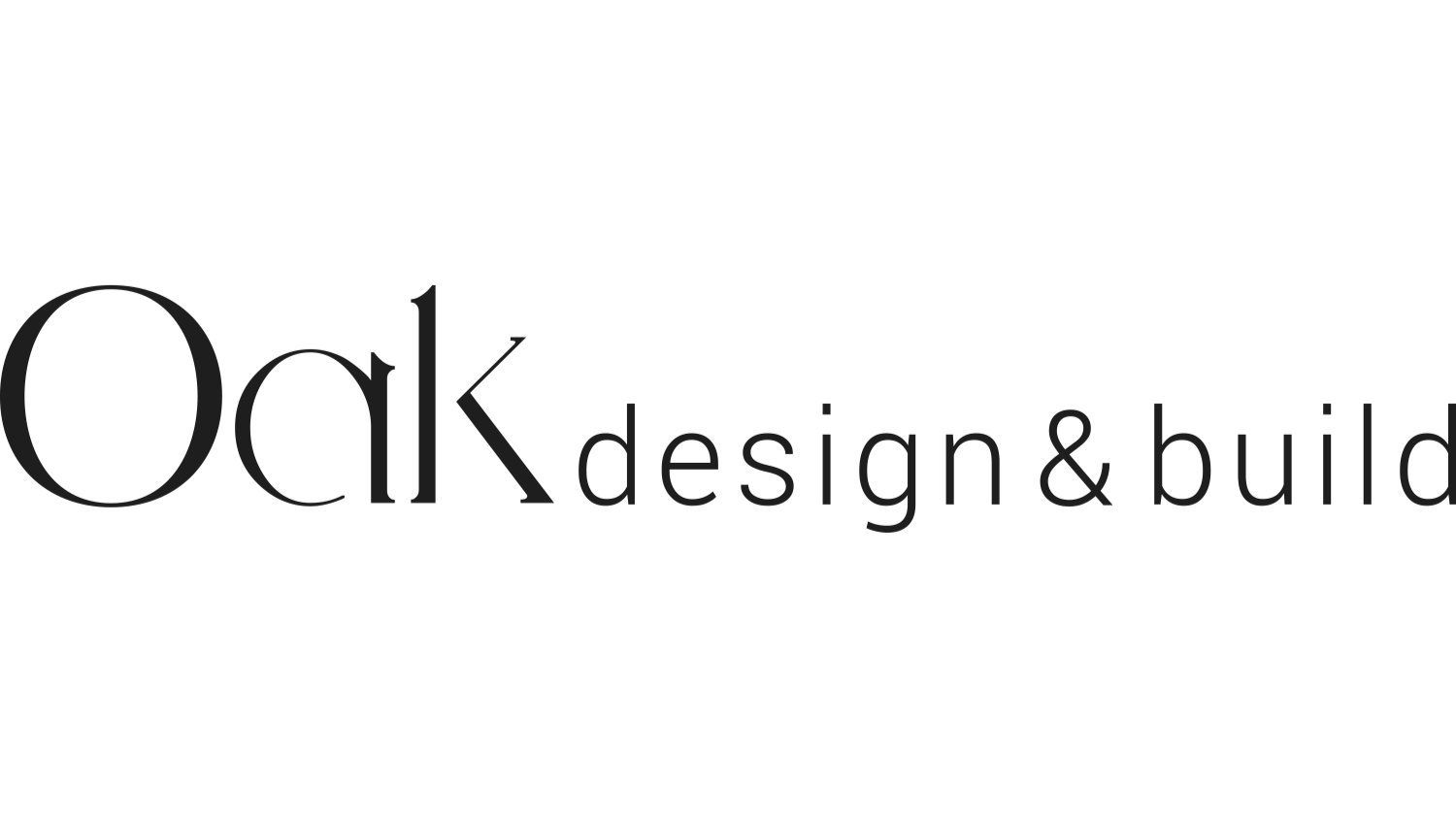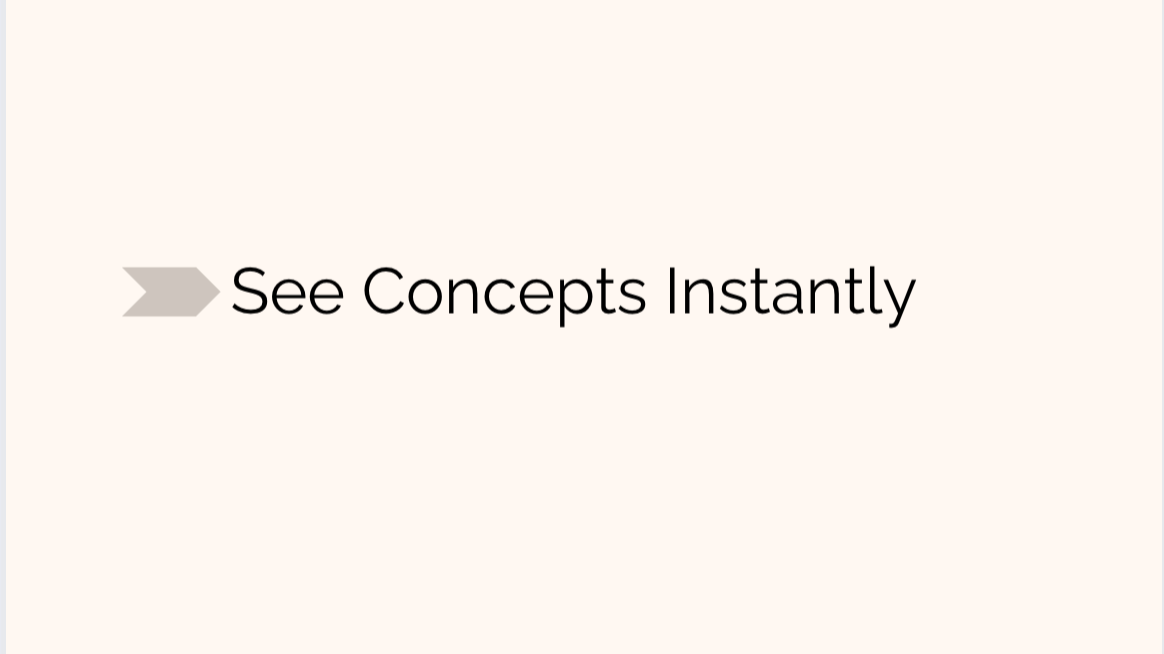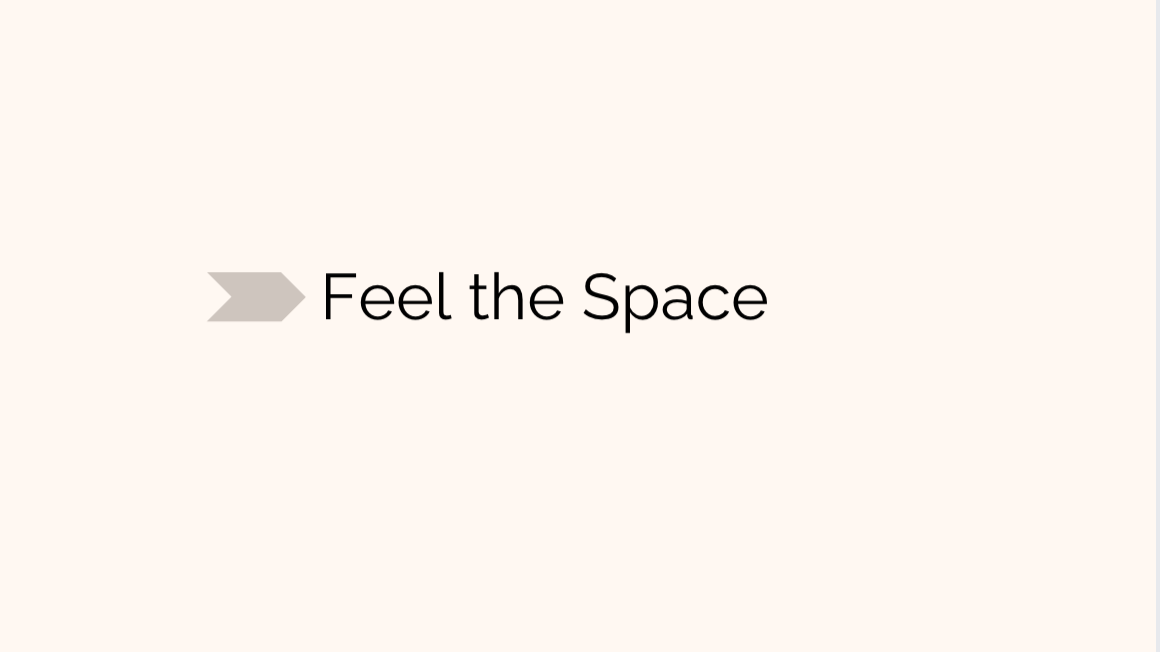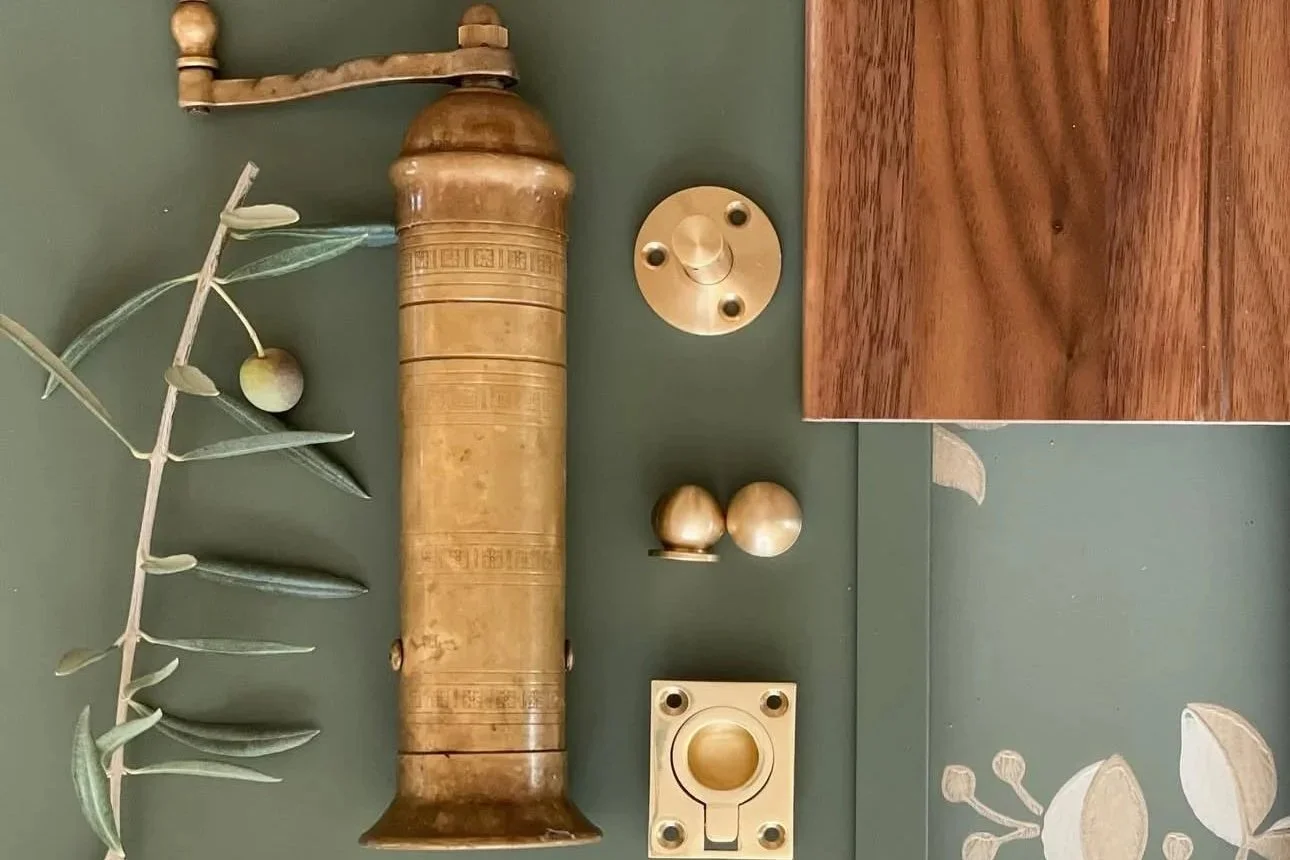
Featured Design Concepts
Bringing Your Vision to Life Before Construction Begins
Step into the creative process at Oak Design & Build. Our Featured Design Concepts highlight the early stages of every project—where inspiration meets precision. Here, you’ll find mood boards that set the tone, 2D plans that define the layout, and 3D renderings that bring ideas to life before a single hammer swings. Whether it’s a serene staircase in warm wood tones or a bold outdoor entertaining space, each concept is crafted to reflect real-world function and stunning aesthetics. This is where you can explore our design vision, free from construction dust—pure creativity, captured in visuals.
Mood Boards: Setting the Tone
Bringing Your Style to Life Through Curated Mood Boards
A mood board is more than a collage—it’s the visual foundation of your project’s story. Our design team curates each board with a harmonious blend of color palettes, textures, finishes, and fixtures that capture the essence of your personal style. Whether it’s the earthy warmth of natural oak, the contrast of modern metals, or the serenity of muted stone, every selection is intentional. By starting with mood boards, we create a shared visual language that ensures every choice—from lighting fixtures to flooring—is aligned with your vision.
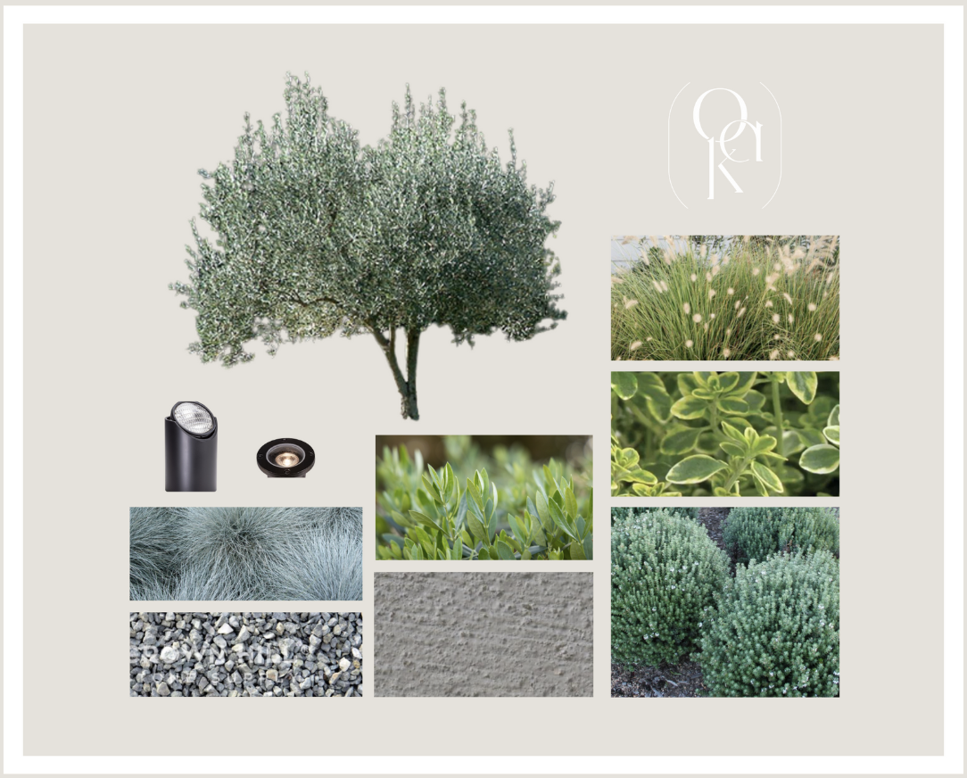
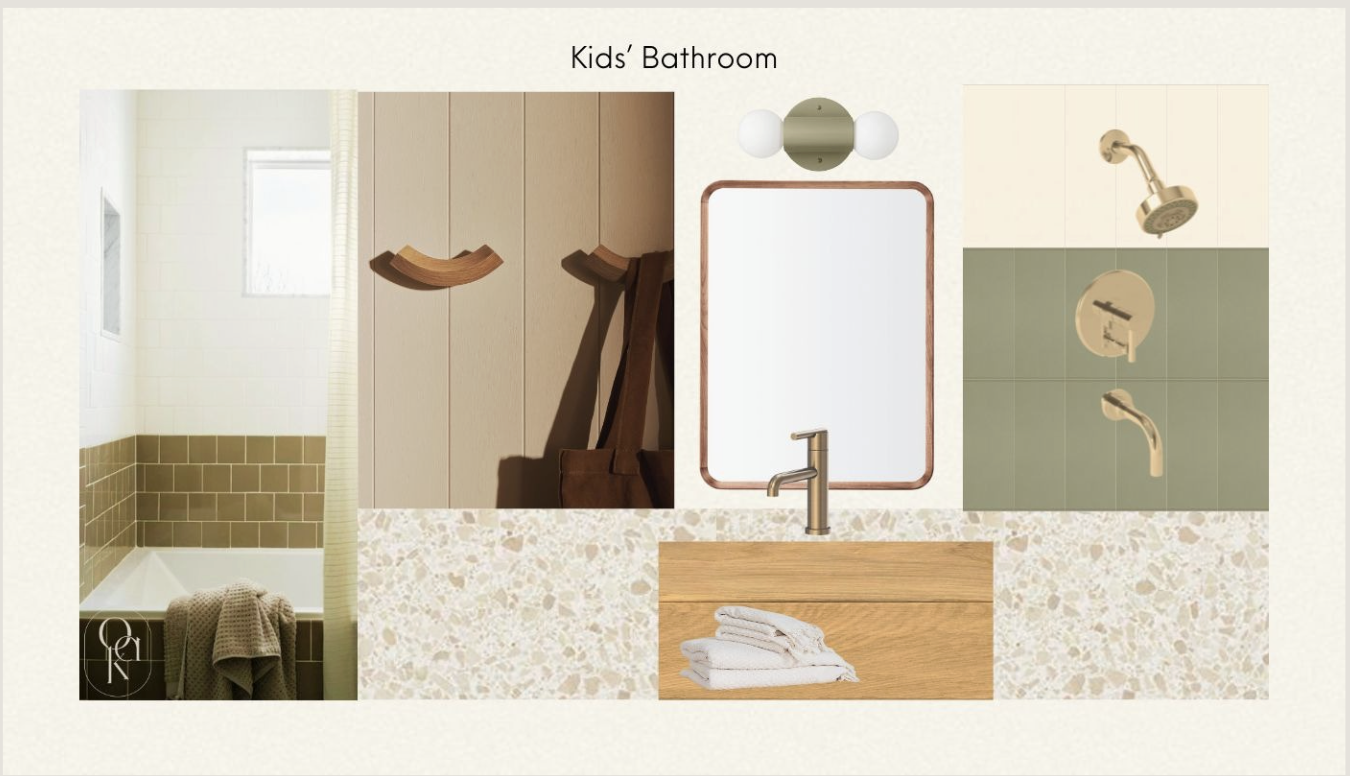
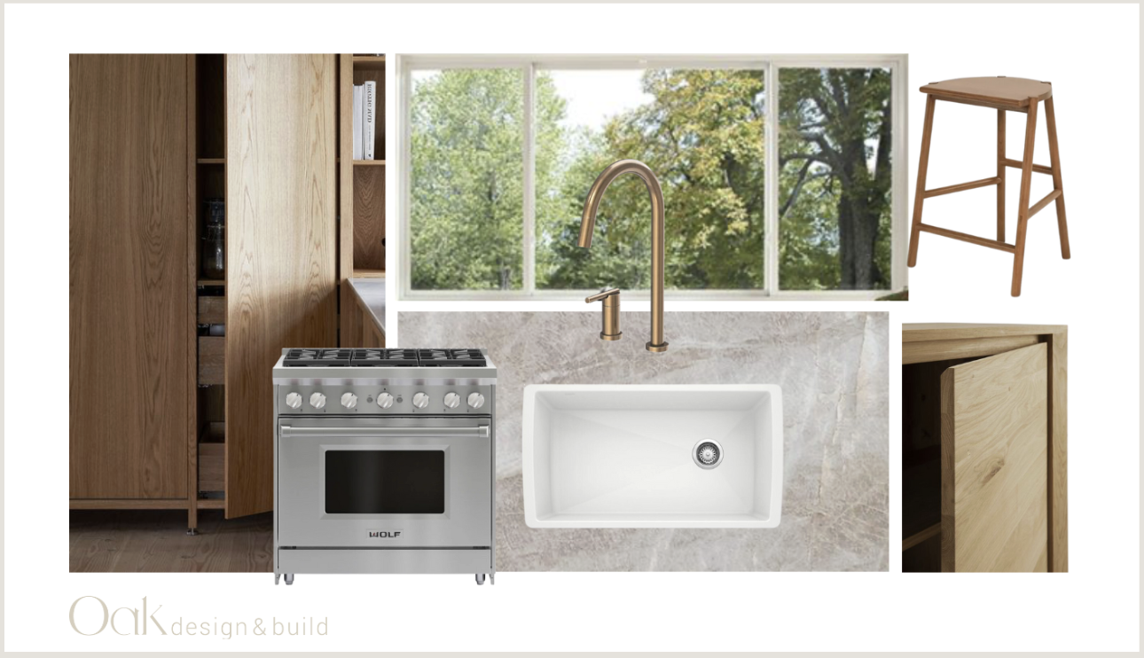
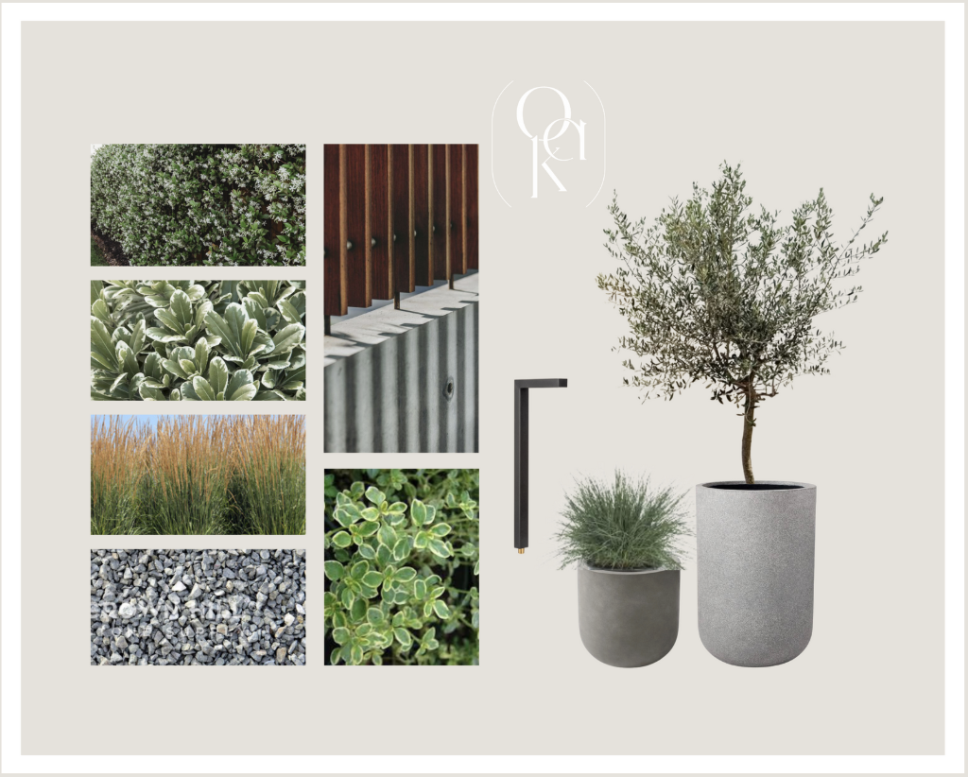
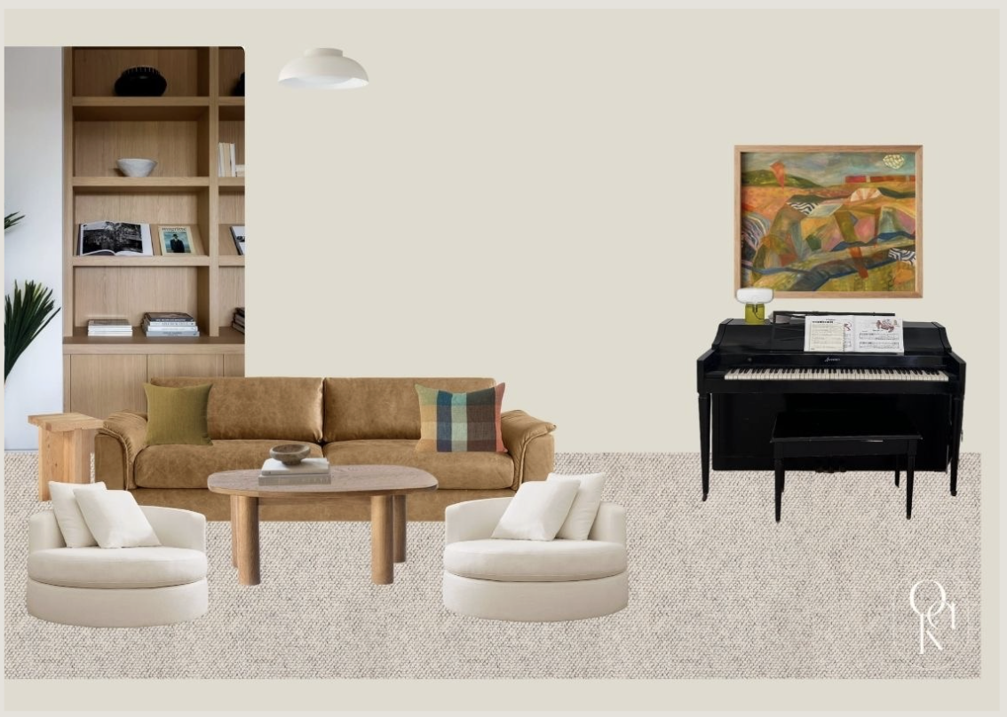
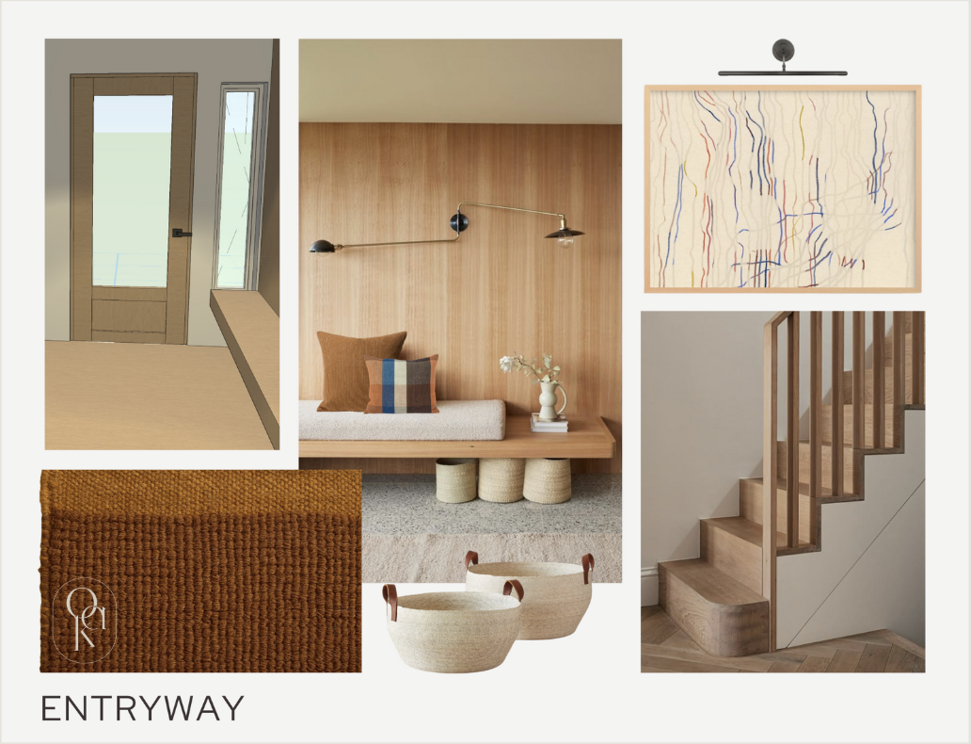
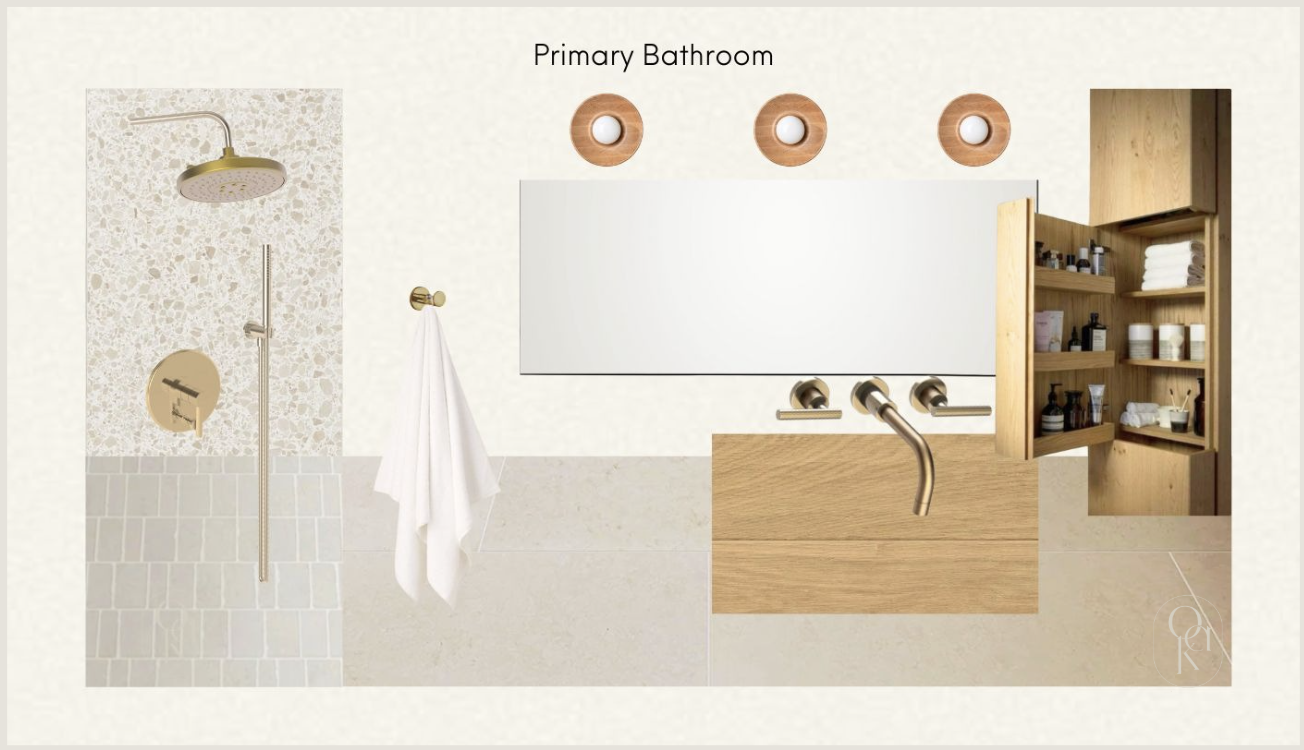
2D Plans: Possibility Meets Precision
Detailed Floor Plans for Flow, Function & Fit
Once the aesthetic direction is set, we move into 2D planning. These scaled layouts define the exact dimensions, traffic patterns, and spatial relationships in your space. Whether it’s a kitchen layout designed for gourmet cooking, a living room configured for gathering, or a landscape plan with layered plantings, our 2D plans help you see how every element works together.This phase also allows us to refine functionality, proportions, and furniture placement—ensuring your space isn’t just beautiful, but also practical for everyday living.
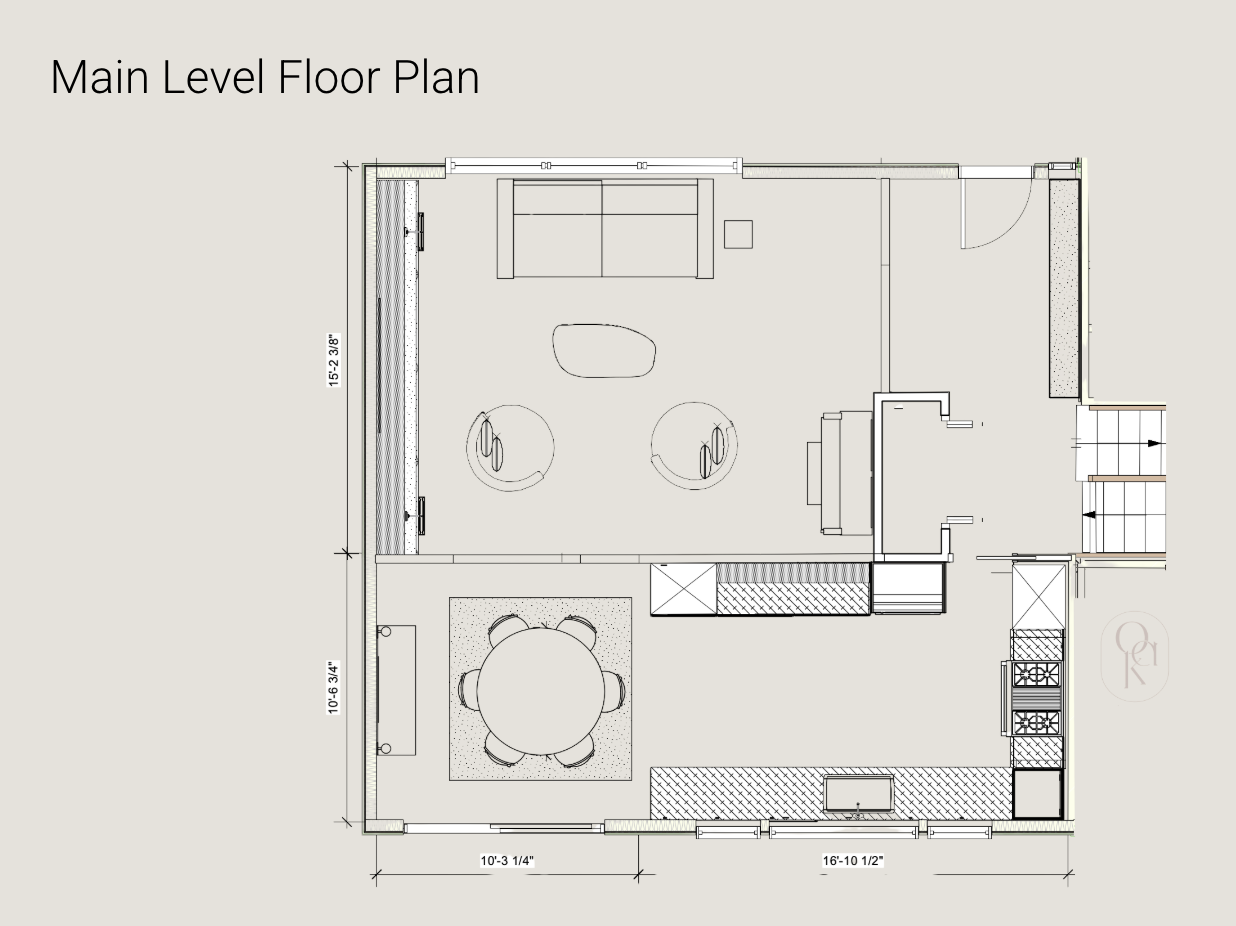
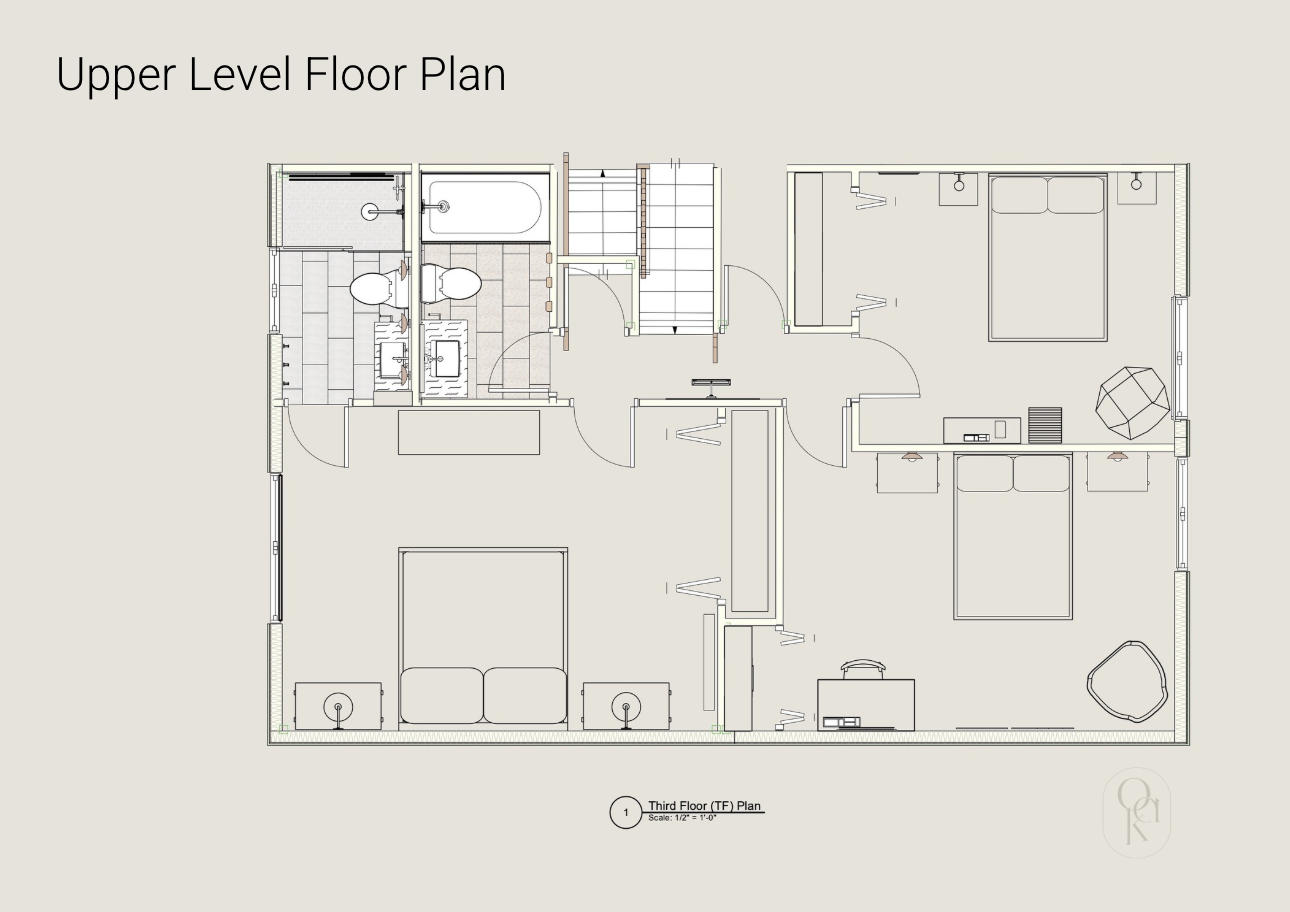
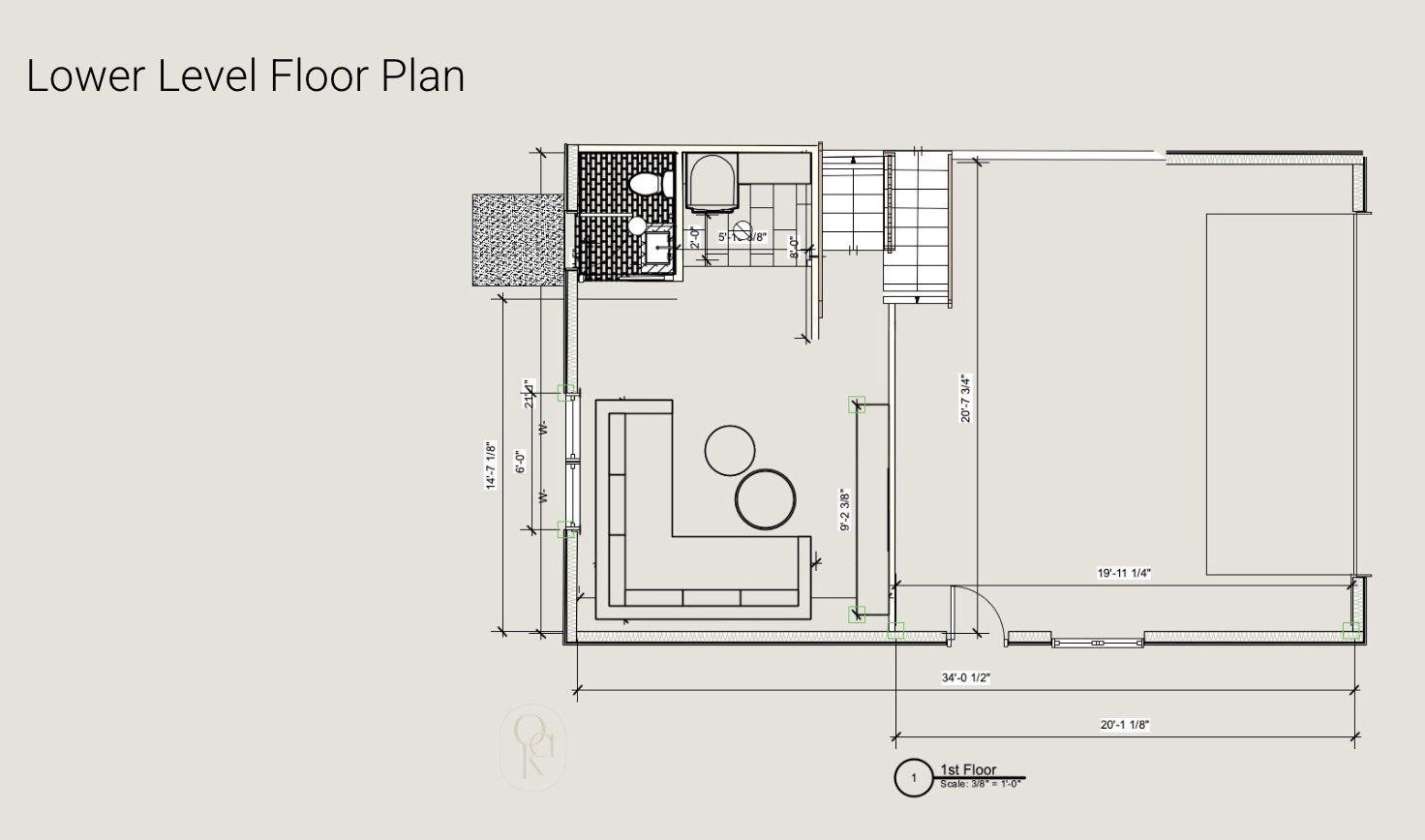
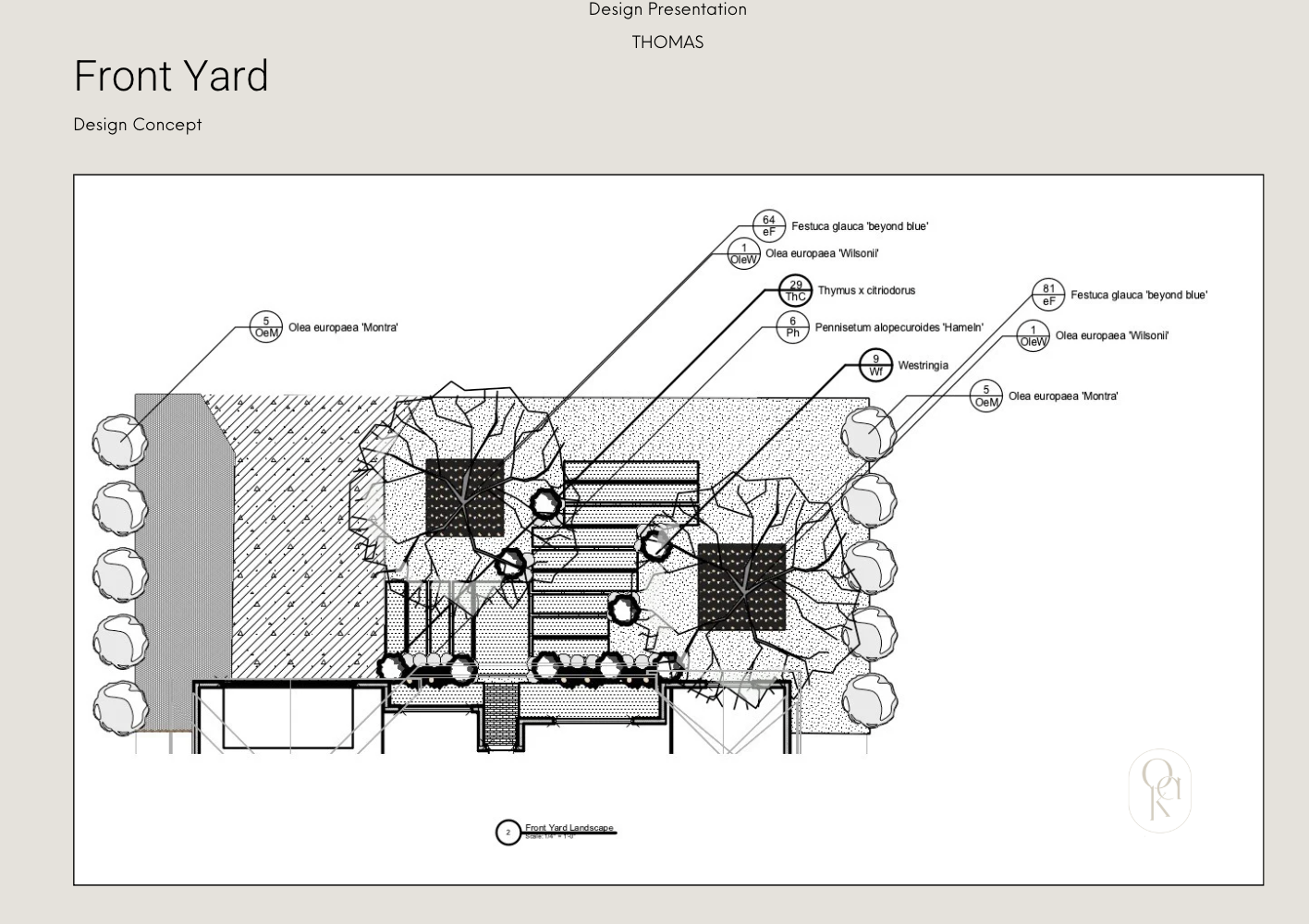
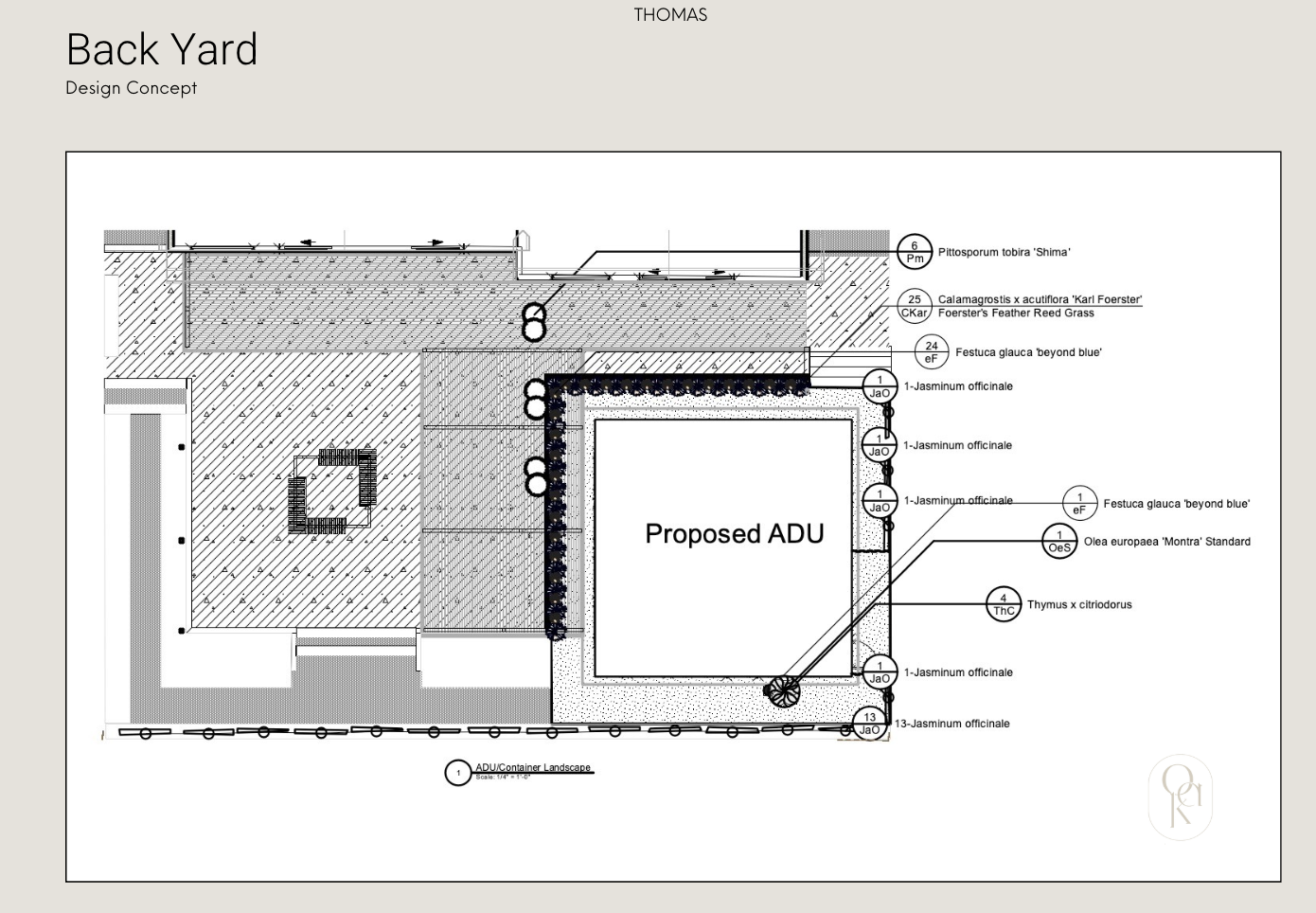
3D Renderings:
Your Future, Fully Realized
Immersive 3D Visualizations That Bring Designs to Life
Our 3D renderings transform technical plans into lifelike previews. These immersive visuals capture the depth, lighting, and finishes exactly as they will appear in the completed project.
With 3D visualization, you can:
Clarity Today for a Flawless Build Tomorrow
Seeing your design before it’s built allows for collaboration, fine-tuning, and peace of mind. Our visualization process means there are no surprises—only anticipation.
From the first mood board to the final 3D render, our team works closely with you to create a cohesive design narrative. It’s a process built on transparency, creativity, and technical excellence—resulting in spaces that feel uniquely yours from concept to completion.
Step Inside Our 3D Concepts
Explore a selection of 3D visualizations created for various client projects—each one capturing our design vision in lifelike detail. From serene bedrooms to tailored bathrooms and inviting outdoor living spaces, these renderings bring concepts to life, helping clients see and refine their ideas before a single nail is driven.
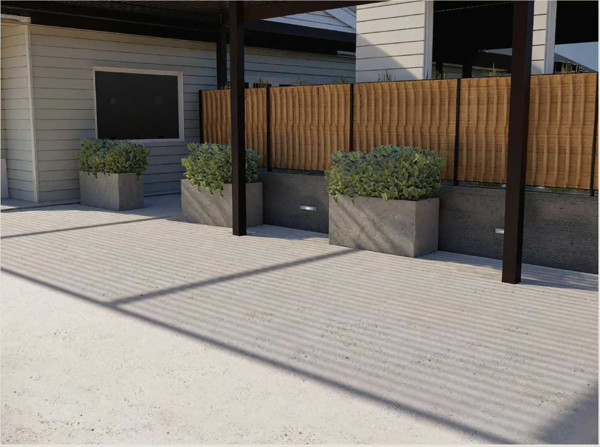
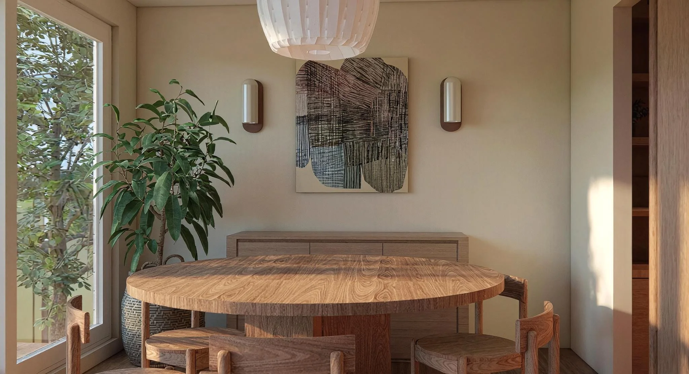
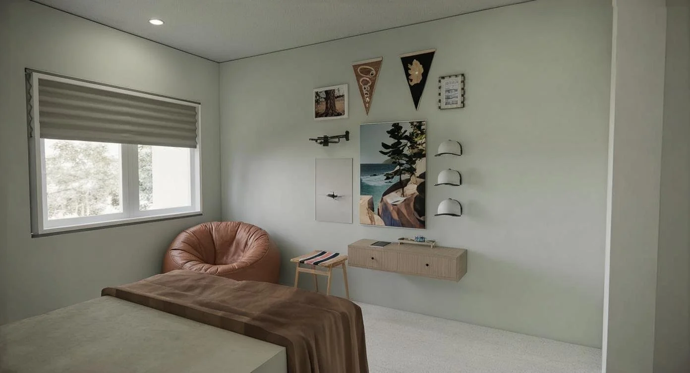
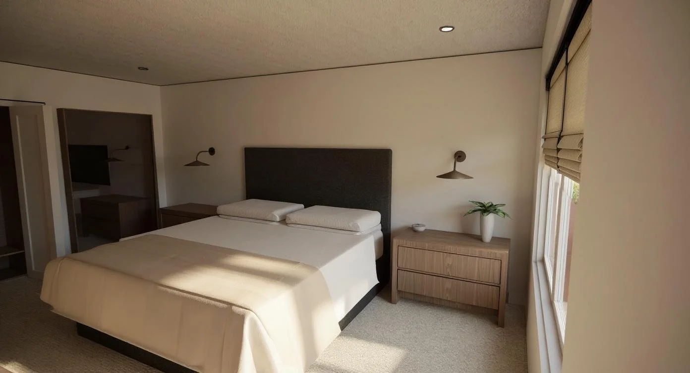
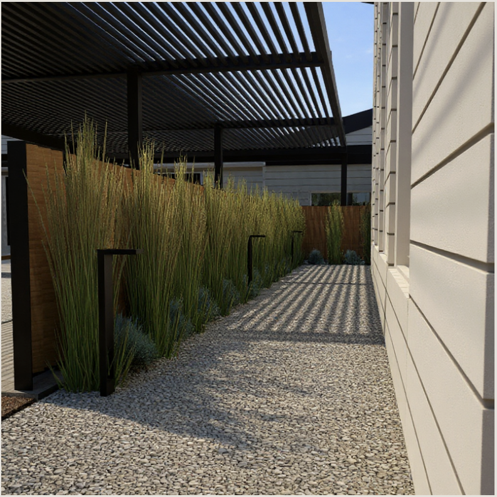
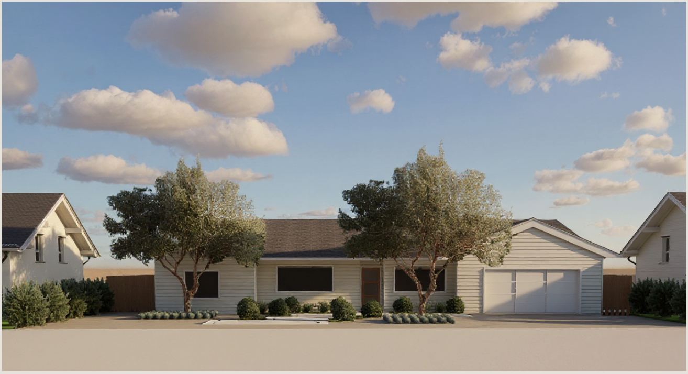
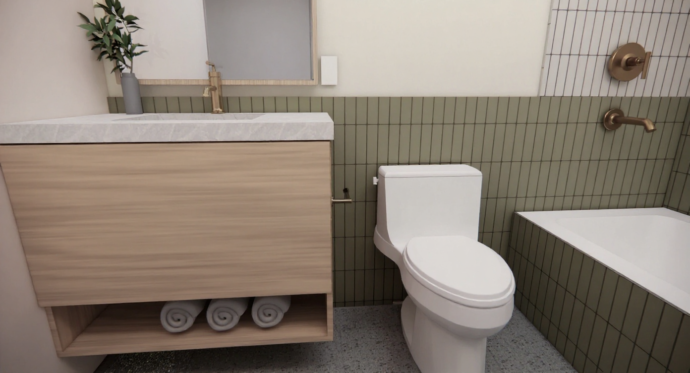
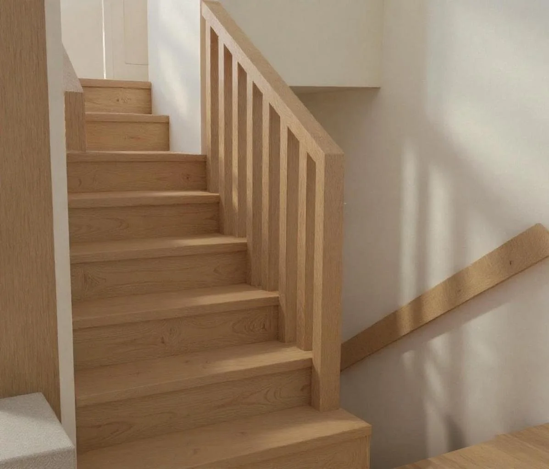
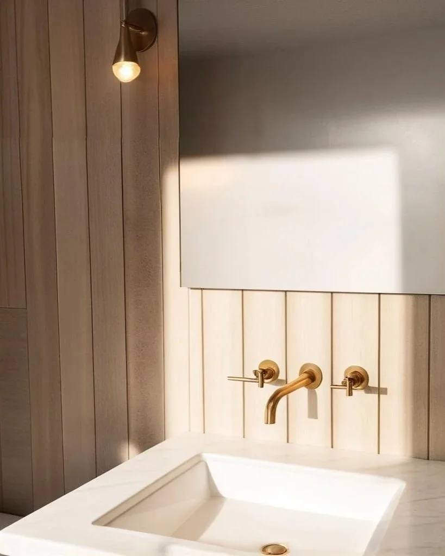
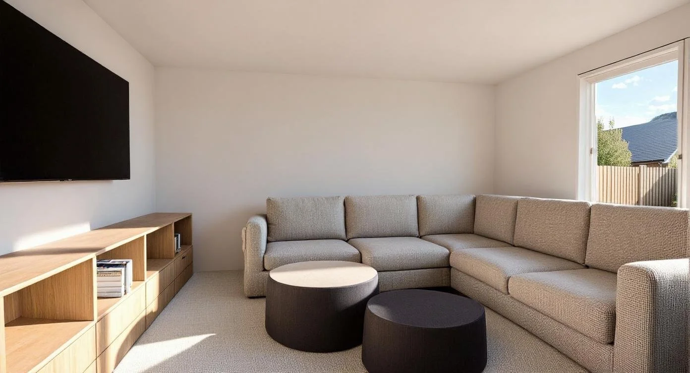
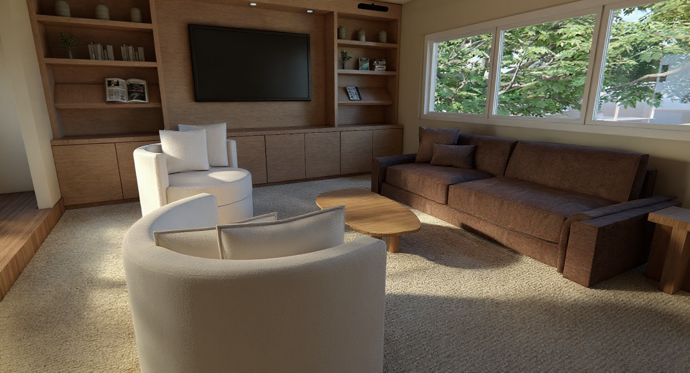
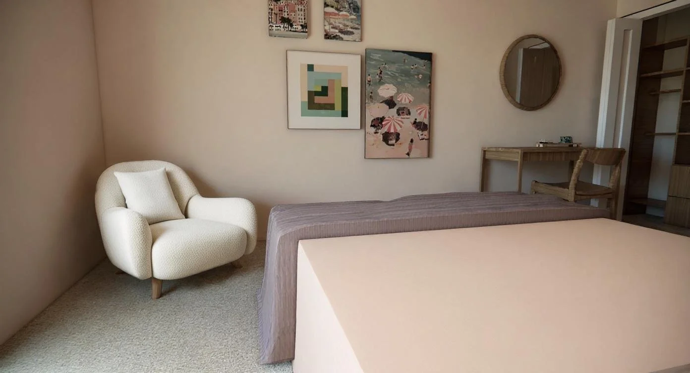
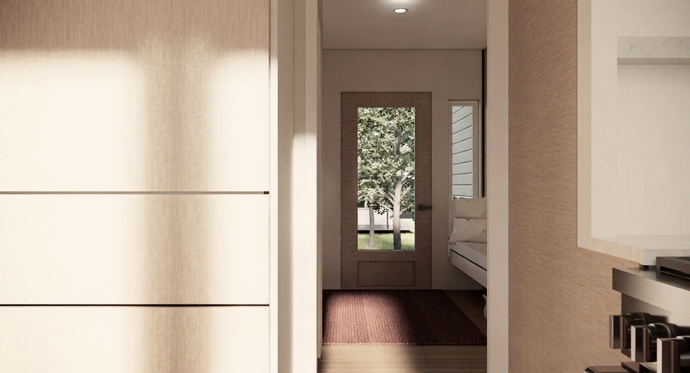
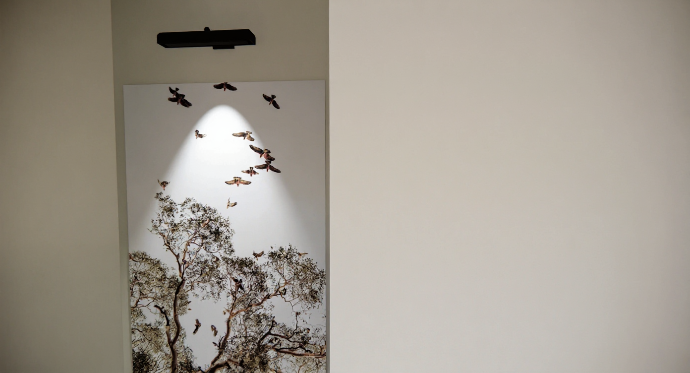
Why This Matters for Your Project
Designing this way means fewer surprises, faster decision-making, and a more cohesive result—across every space we touch. Whether it’s an inviting living room, a thoughtfully designed kitchen, or an outdoor landscape that frames your home beautifully, each element is considered in context.
By starting with mood boards, moving into 2D planning in stride, and finishing with 3D renderings, we give you a clear, accurate vision of your project long before the first nail is in place. You’ll see interiors and landscapes working together in harmony—right down to the textures, colors, and flow from room to garden.
It’s a process that saves time, streamlines communication, and ensures your finished space is exactly what you imagined—if not better.
When you’re ready, let’s create a vision that feels like home in every detail.

